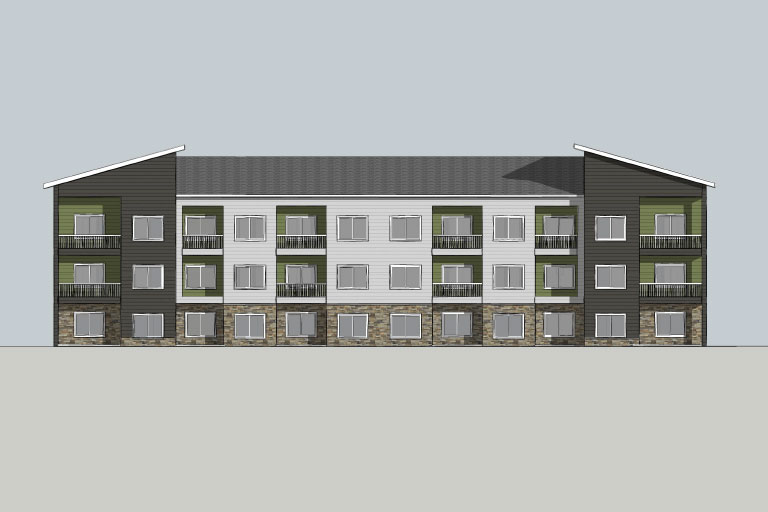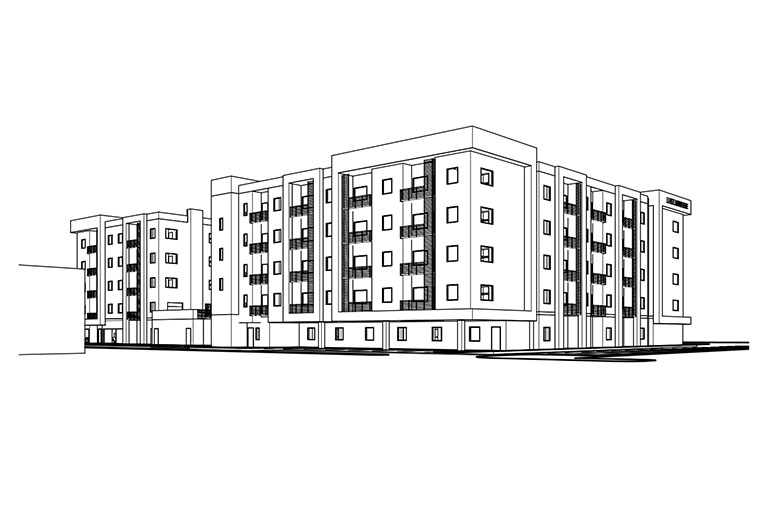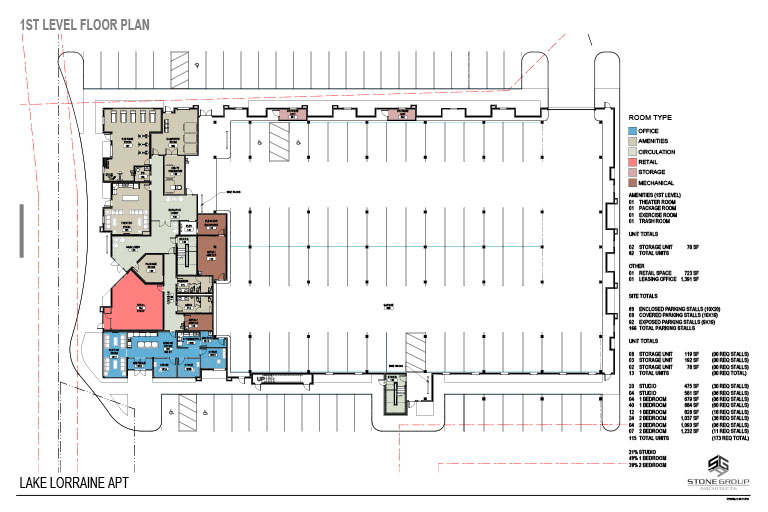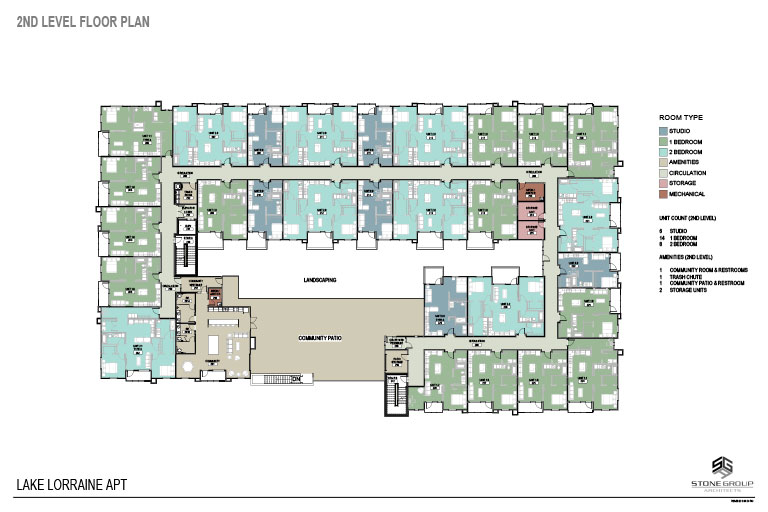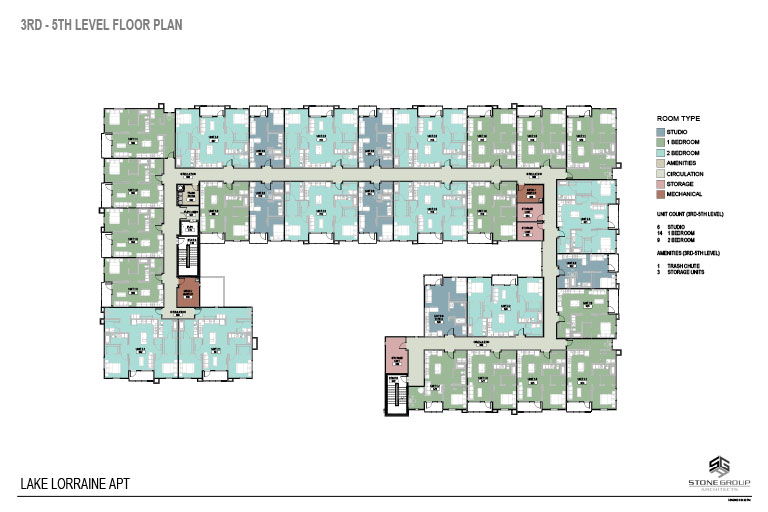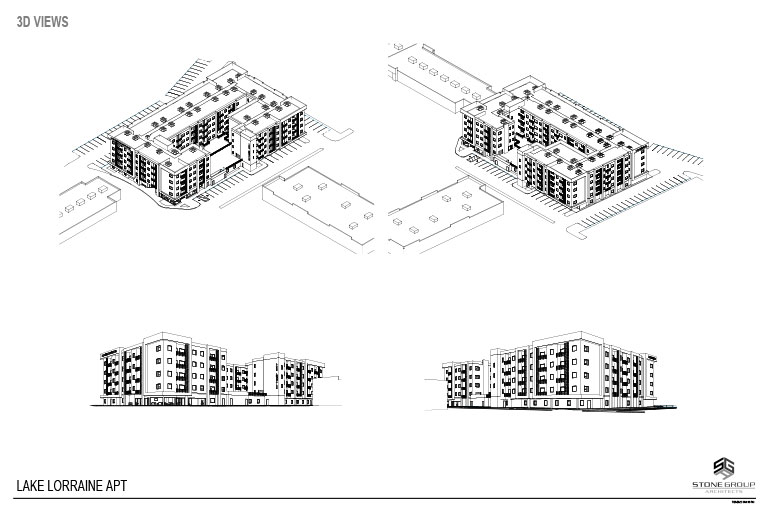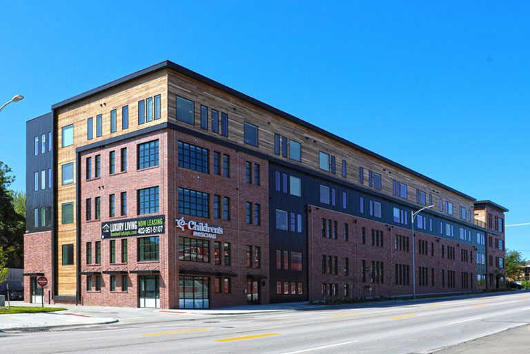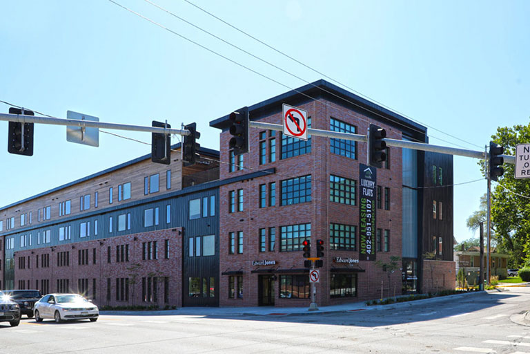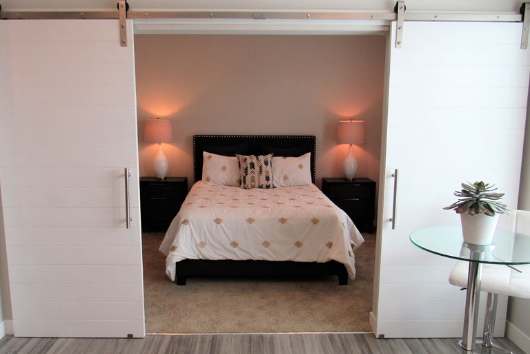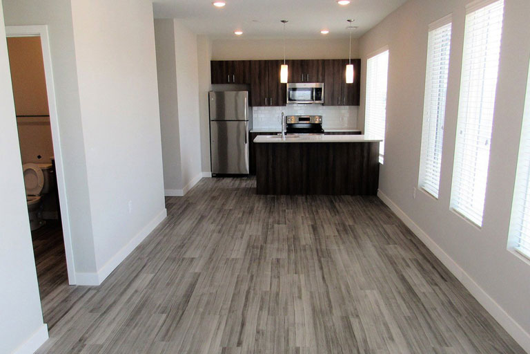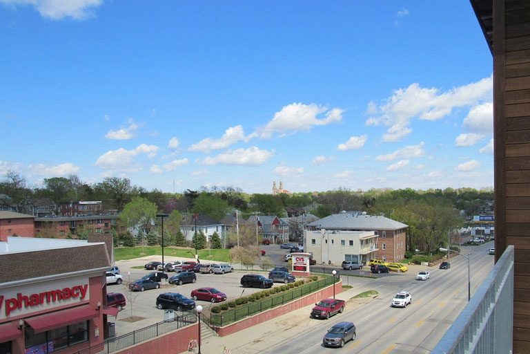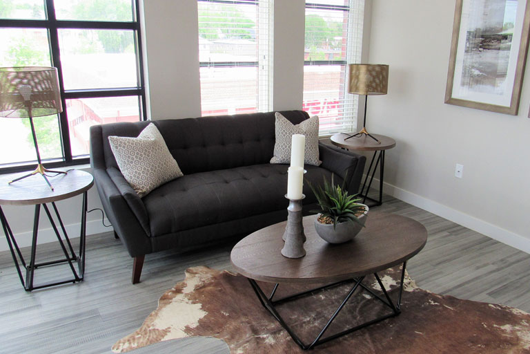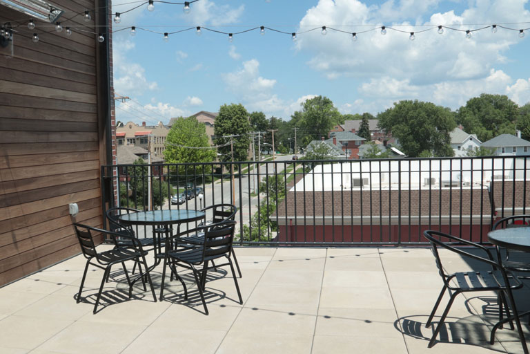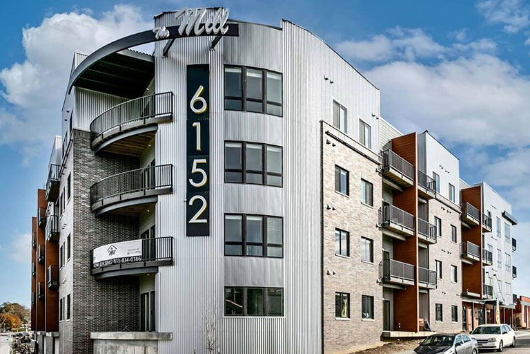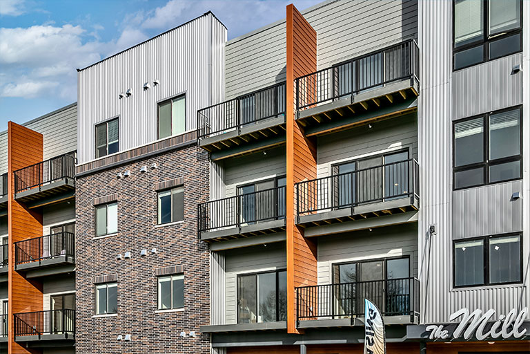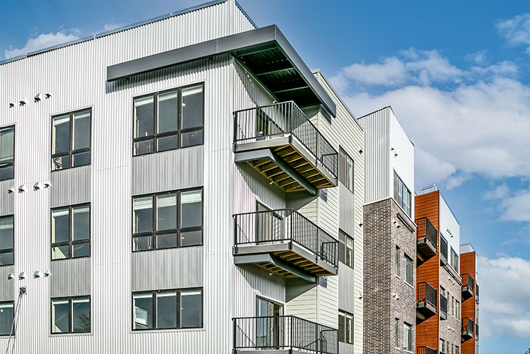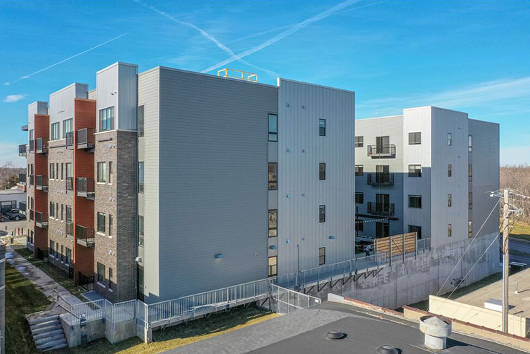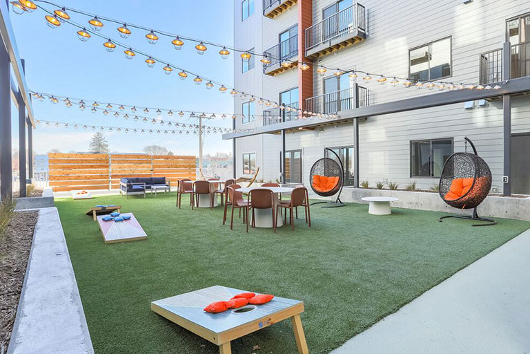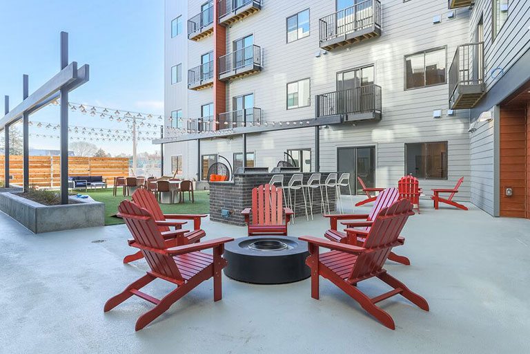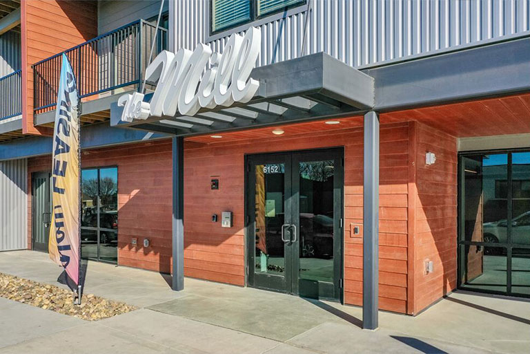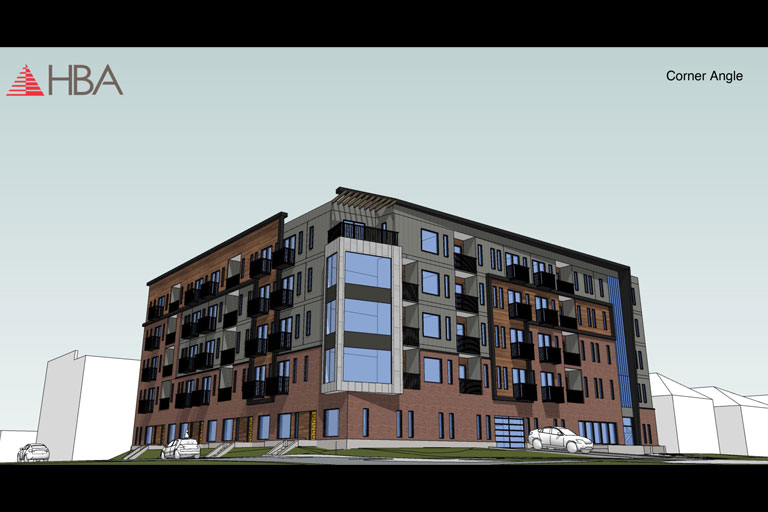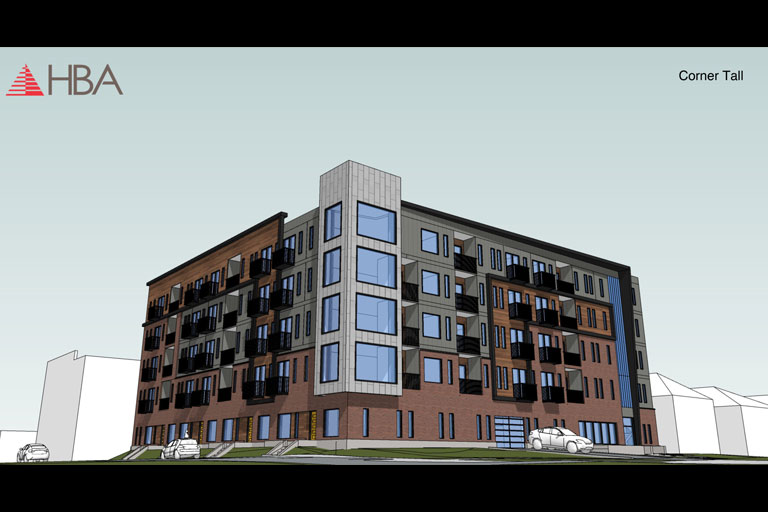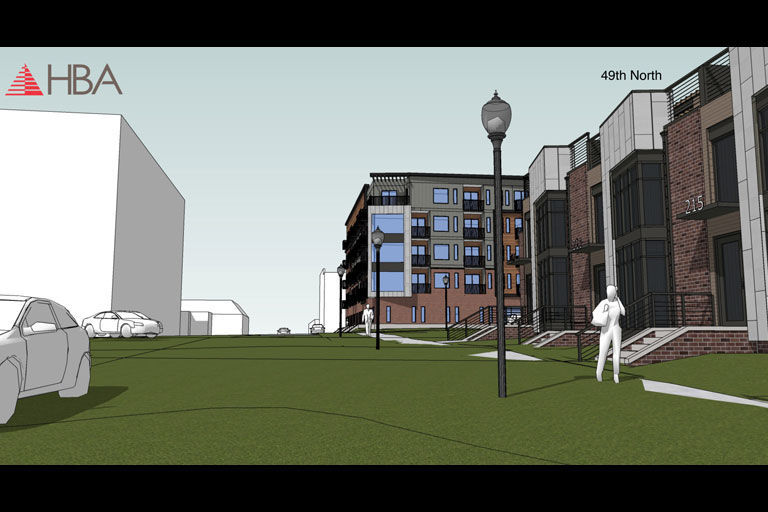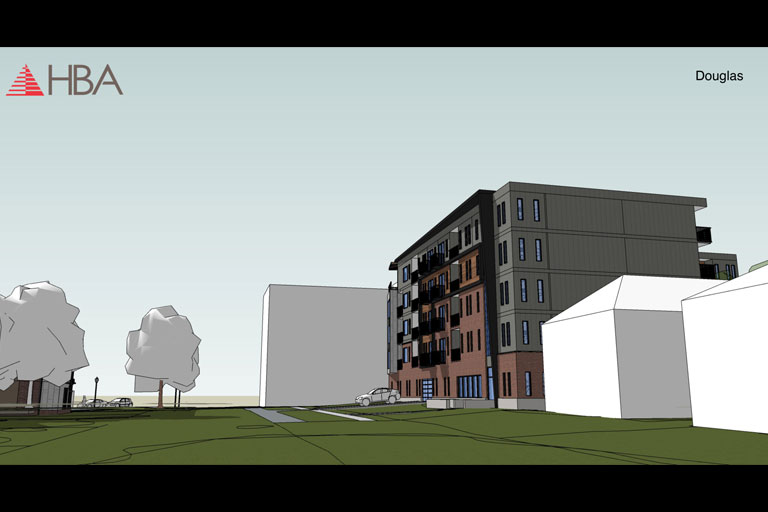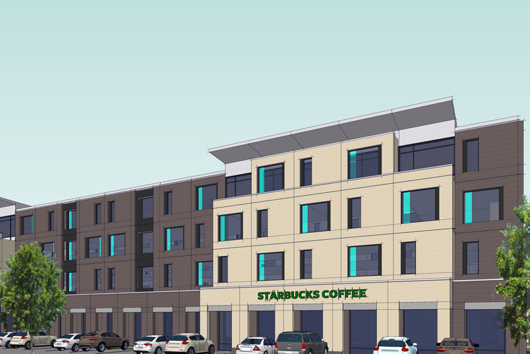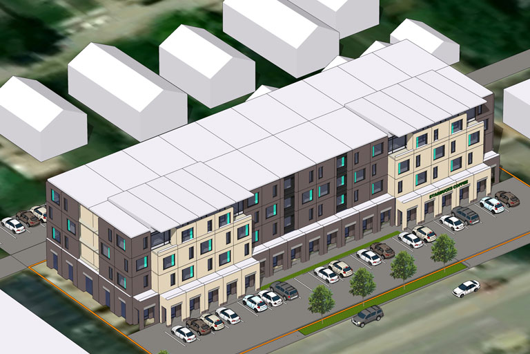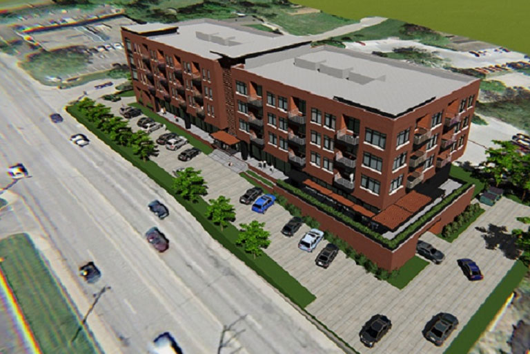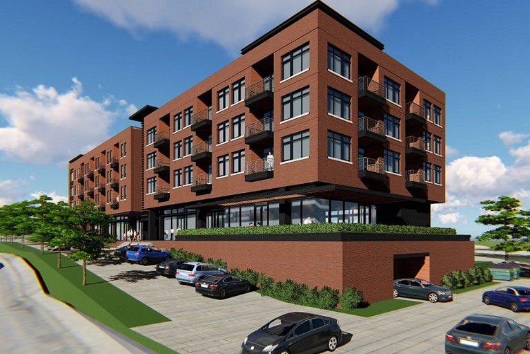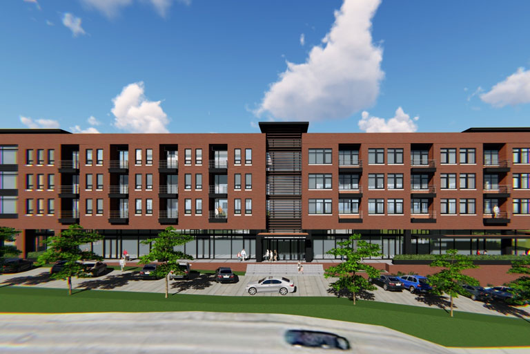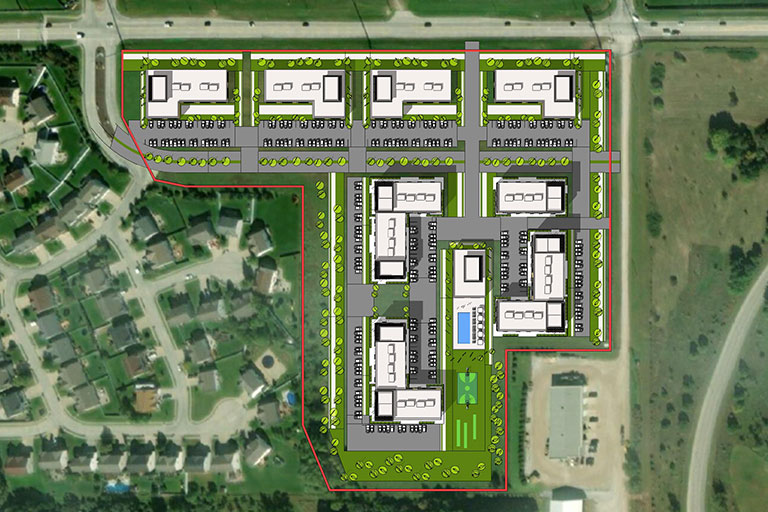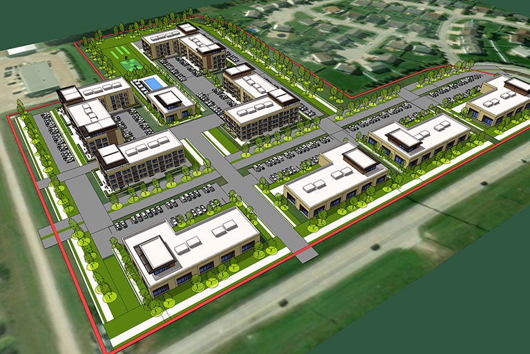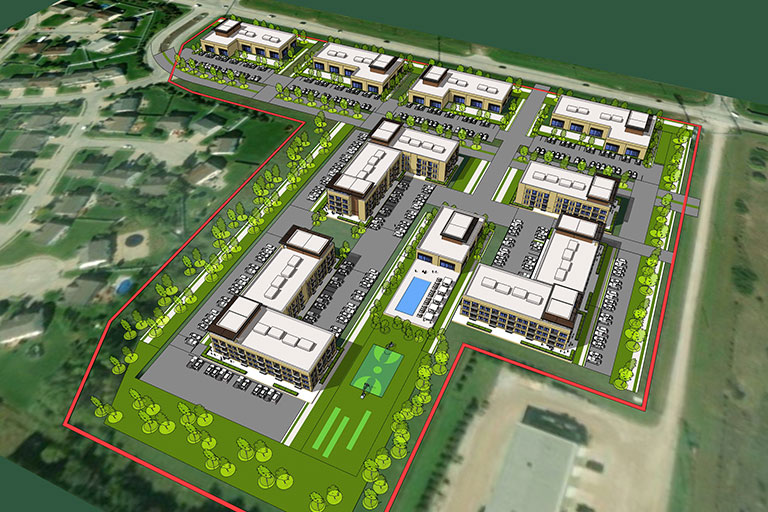
With humble beginnings and big dreams, Sage Capital and its subsidiary Sage Capital Development began their journey out of the back office of a friend’s office space. What began with a single office and a real estate intern has grown into a full-scale development operation with several very notable projects under their belt as well as numerous others in the process. “Development was always a dream and always where I saw my real estate career taking me, but the barriers to entry for someone not born into a family of real estate professionals is extremely difficult,” says Aaron Moser the President and Founder of Sage Capital.
Sage Capital has formed numerous strategic partnerships with architects and General Contractors in numerous mid-west markets. These partnerships have allowed them to leverage the “collective whole” and bring expertise to each project. While we are completely hands-on with all of our projects and take a level of ownership in the success that is second to none, we also know the power of harnessing good people to bring the project home and to make it a success.
Sage Capital has completed over $50,000,000 in development to date ranging from in-fill apartment buildings, mixed-use projects, and large-scale industrial buildings.
