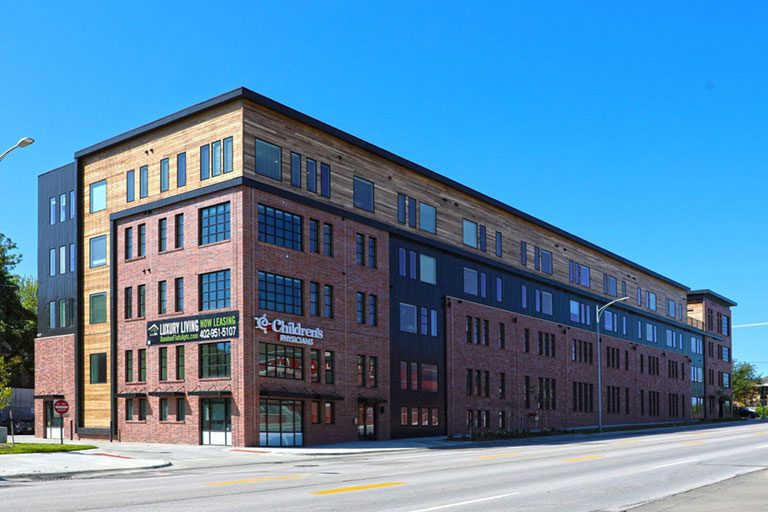
December 1, 2021
This mixed use development consists of 62 unit market rate apartments, as well as 5250 sq. feet of commercial space. Children’s Physican’s clinic occupies 4500 sq. feet of space in the east side of the building, and Edward Jones occupies 750 sq. feet on the west end. In between the commercial we put our garage parking and designed this to appear as additional storefront retail. Designing the parking to appear as storefront retail served two purposes, the first was to keep the aesthetics of the building up as well offering a ton of natural light into the garage.
« Previous Next »